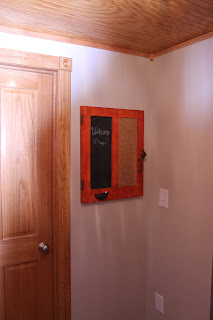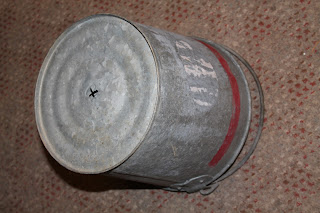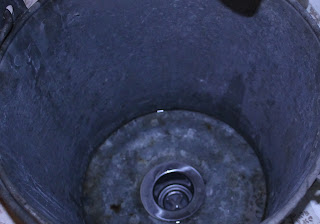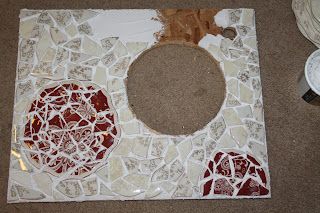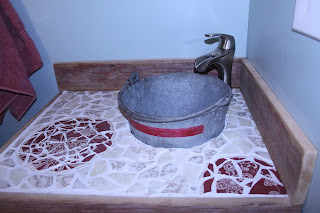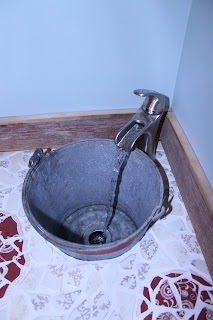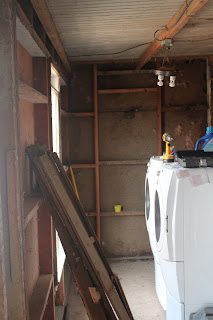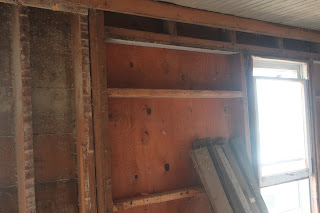Laundry Room: The sign is hand painted, the cupboards are basic off the shelf cupboards from a home improvement store, my great aunt's buttons were used on the curtain (a fun collection she had) and old barn boards were used for the shelving...
Entry Way: what a HUGE transformation. Remember, we moved over the door and used a full glass door to bring in more light. The floor looks like a real wooden floor but it's linoleum. 3"x4' planks that I found at the local Habitat for Humanity ReStore. This would allow me to have the look of wood but less maintenance when it comes to country mud and winter months. The light fixture is a vintage base and a Mason jar. Where the old entry door was is now our closet/entry to our basement. This entry way is now much more user friendly!
Just think, it all started with just simply removing the old wall wooden paneling and replacing it with drywall, simple right? The goal was to have it ready by our son's graduation and we did it! Thanks to my hubby, brother Darren in moving electrical wires and our friend Andy on properly installing the entry door!










